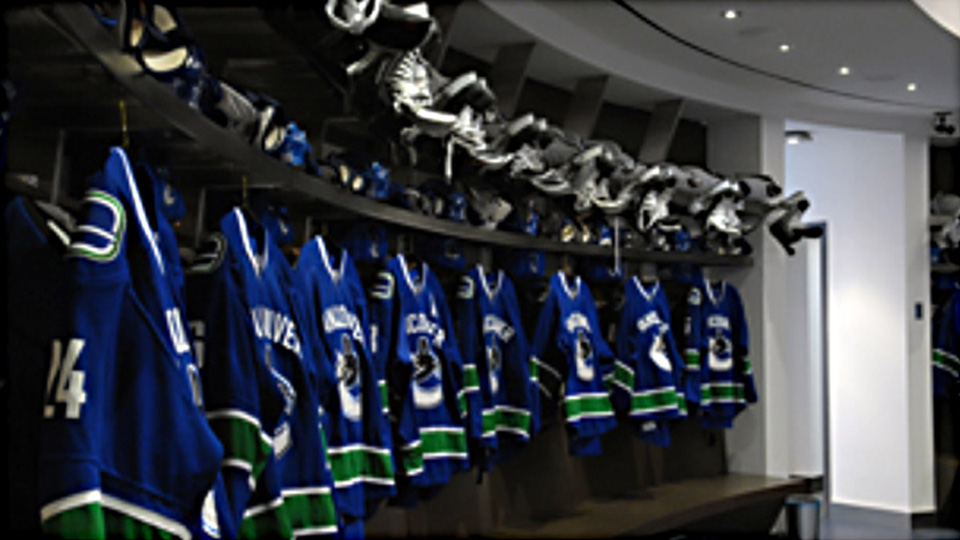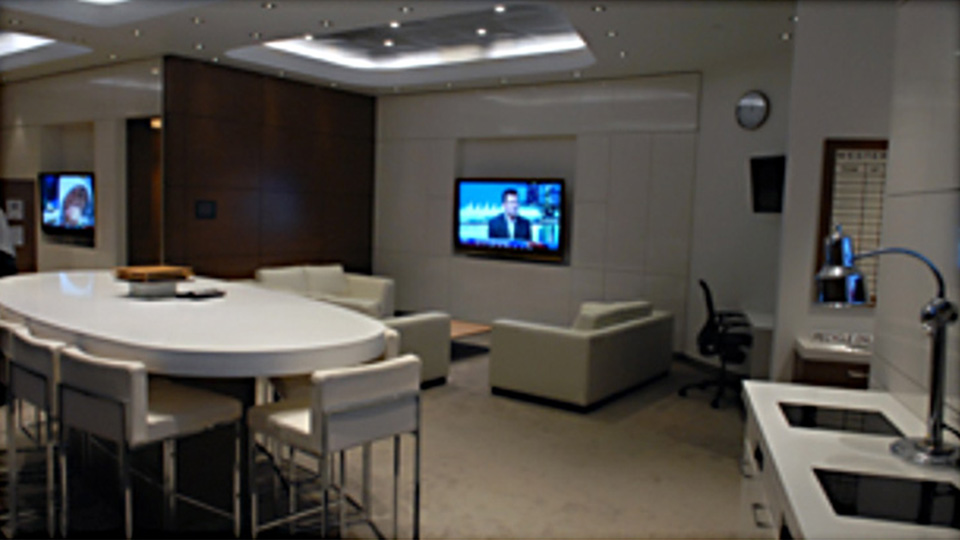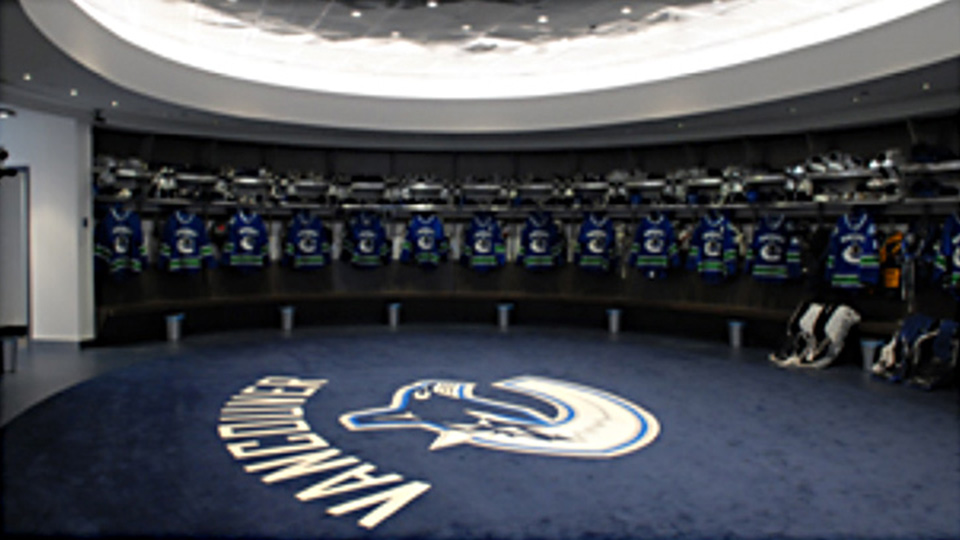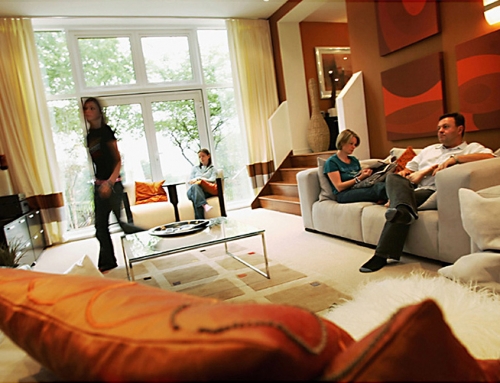 Fit for Kings
Fit for Kings
Friday, 23.10.2009 /11 :50 PM / News
By Derek Jory
The Canucks spared no expense in upgrading their dressing room.
It’s a cornucopia of wow.
Whatever you do, don’t push the big red button. It’s been said on TV and in movies for as long as both have been around. Nothing good comes from pushing the big red button.
The Vancouver Canucks apparently don’t turn on the tube or frequent the cinema that often – their new lavish, futuristic, state-of-the-art, envy-of-every-NHL-team dressing room is proof of that.
Standing in front of the entrance, two massive glass sliding doors that feature the Canucks logo seemingly entrapped in ice, one is humbled. Already questioning whether this is a place mere mortals can enter, the only way in is to push a big red button on the wall.
Oh, the irony.
Push the button and the glass doors slide apart like an elevator, but there’s no going up, although a lot of Canucks
players and staff floated in the first time they saw their new digs, which underwent a mammoth multi-million dollar
upgrade/renovation this summer.
“They were like little kids when they came back the first day and they were walking around like when you buy a
new house and you go exploring and look at all the features ,” laughed Harvey Jones, vice president and general
manager of arena operations for the Canucks and the man with the master plan behind the new dressing room.
Night and day is the best way to describe the changes that the dressing room went through this summer. It looks
nothing like it did last season, except for the 680 square foot player’s lounge which was renovated a summer
before when Mike Gillis came on board as general manager and gave this project the green light.
To the untrained eye there was nothing wrong with the old dressing room that had been in place since General Motors Place opened in 1995. Times have changed since then though , as have the needs of the players and staff, especially equipment manager Pat O’Neill and his crew.
Working with team staff, management and owners, Jones laid out numerous objectives for the new dressing room before pencil was ever put to paper to draw up plans.
- They wanted a large, grand entrance to make it
clear that this is a special place. - Coaches wanted a more intimate dressing room, one free of players trapped in corners, like Kyle Wellwood was last season.
- Video capability and other technology in the room had to be brought up to date, including TVs.
- The flow of the room had to improve. It made no sense for the player’s lockers and showers to be at opposite ends of the dressing room, for example.
- The players walkway to the ice could be improved to be more dramatic, instead of the short hop, skip and step it
was. - The lounge needed to become more of a focal point, giving players a chance to relax and eat as a family away
from everything else. - Plunge tubs, both hot and cold, that could accommodate more than one player simply made more sense than the
one-seater metal contraptions that the players previously soaked in. - The way equipment used to be dried, by fans and heaters, was stone age, so a new automatic heating
mechanism needed to be worked into the room, one that would flow through every locker. - Vancouver’s coaching staff wanted to give the players some privacy and have some of their own, so having a
space of their own was a must.
Vancouver Canucks – Dressing Room
To accomplish this the Canucks approached Michael Cox, principal architect with Gateway Architecture Inc., a Vancouver based company with a working knowledge of GM Place from previous projects. Cox and his team, composed of Kelly Suffron and
James Skinnider, had previously done the Nortel Champions Club and the Captains Club (formally Sterling’s Vineyards Room), but make no mistake about it, this is the biggest and best project Cox has been a part of in GM Place.
“We had done a lot of work in the building before, but we were really excited to do the dressing room, it was like the crowning project in the building for us,” said Cox, a lifelong Canucks fan who had a vision right off the hop of what how he thought the room should look and flow.
“After speaking with ownership, management and trainers, the focus became how to turn all those practical requirements into something that was really stunning , that was going to be perceived as different from what the normal dressing room is.
“We really decided early on that we should go in a contemporary direction rather than the traditional heavy wood type of thing and that’s why we’ve got with clean , revealing lines, a lot of stainless steel. We just felt that with the age group of the players being in the 20s and 30s, that the old boys look is not the traditional look we should be going for.”
When Cox first took a seat in the old dressing room to get a feel for what needed to change, he ran into Trevor
Linden, who offered up a little advice. If you’re going to do it, do it right.
The cornucopia of beauty that is now home to the Canucks is proof that the upgrade was done right, so much so that the organization has been drawing a lot of attention from other teams, according to Jones.
“We had a call from a guy in Ottawa saying ‘what the heck did you do, my boss just came in here and said to find
out what the guys in Vancouver did because all the players are talking about wonderful things you’re doing for the
players and the new dressing room.’ Word is getting out all over.”
Word will spread even more in four months when the 2010 Olympics take over GM Place and Team Canada, as the top ranked team, will get its pick of dressing room , inevitably choosing that of the Canucks.
“The 23 top Canadian players are going to be in there enjoying the benefits of it and that’s a feather in our cap.
“The Sedins and everybody, they’ll have to go down to one of those crummy dressing rooms down the hall.”
The highlight of the 850 square foot dressing room (total size of the area, including dressing room, medical and equipment rooms, lounge and coaches office is 8,205 square feet) is the oval shaped seating area where the players dress and prepare to do battle.
“The oval is inclusive, so everyone can see everyone else and it really gives the room a feeling of unity,” said Cox.
The massive Canucks logo on the floor also catches the eye and Cox was quick to point out that it’s all one piece and carved out to give it a little extra punch.
Just one of the small details that went into the dressing room fit for kings, which was clearly done right.






