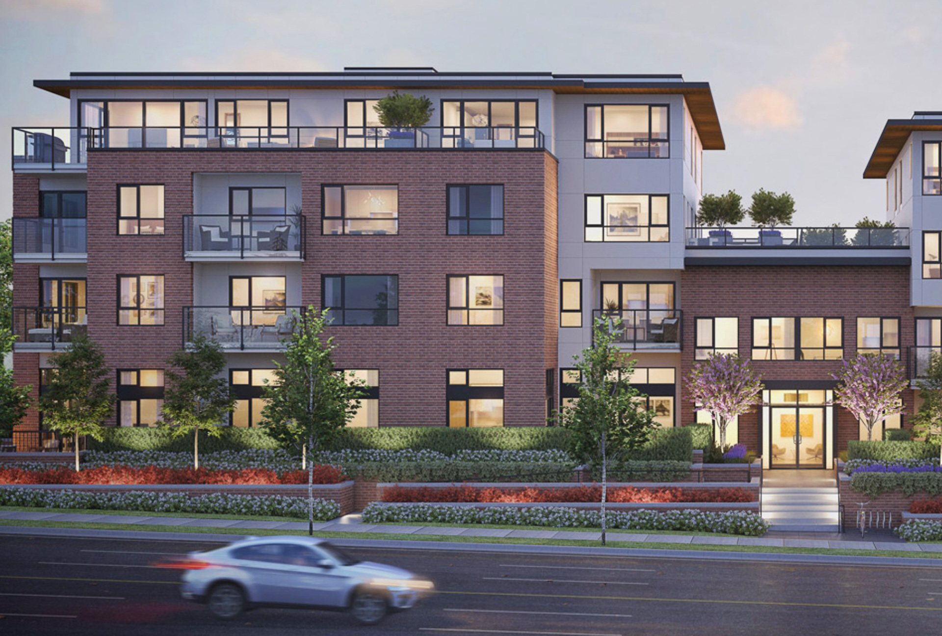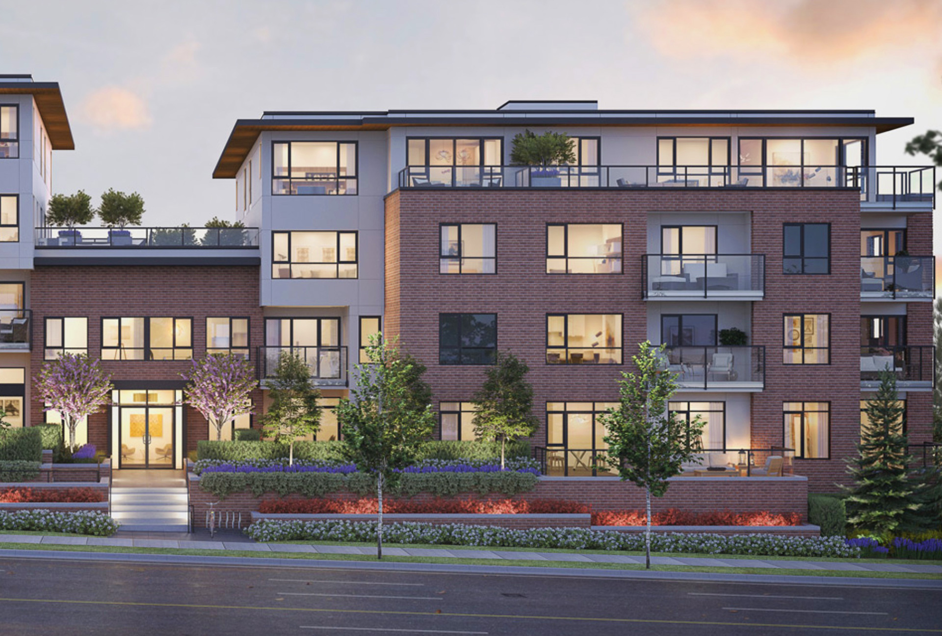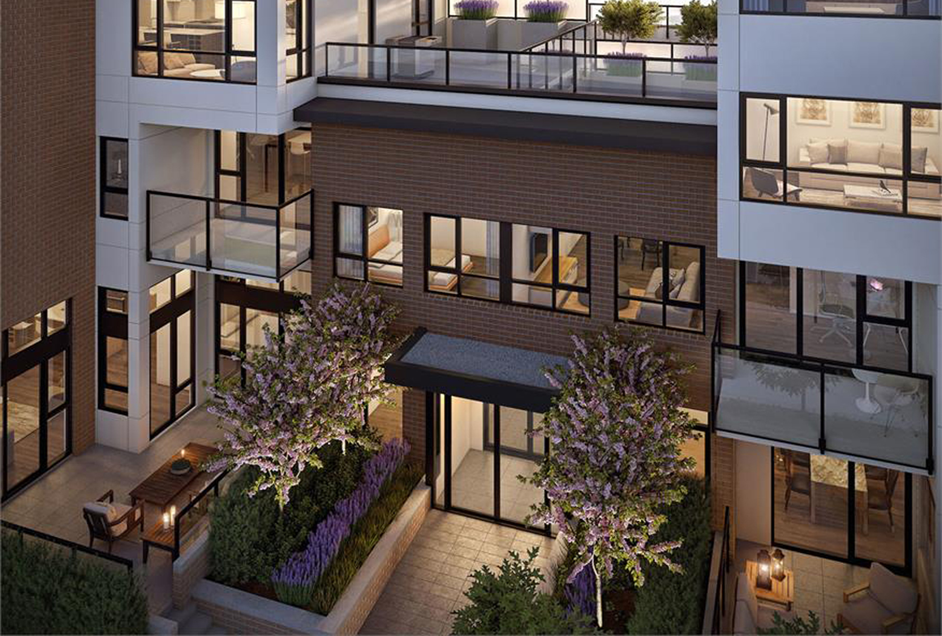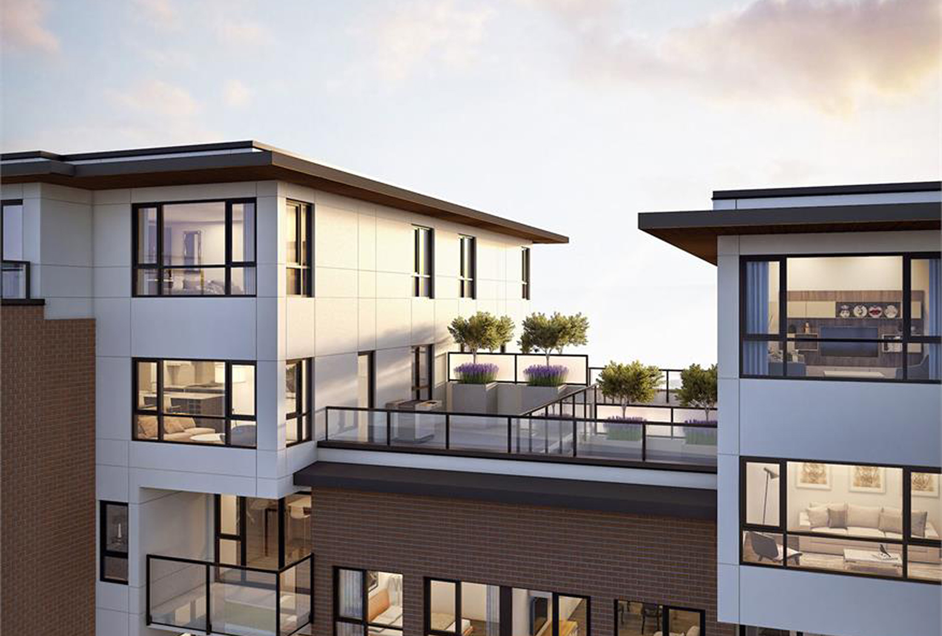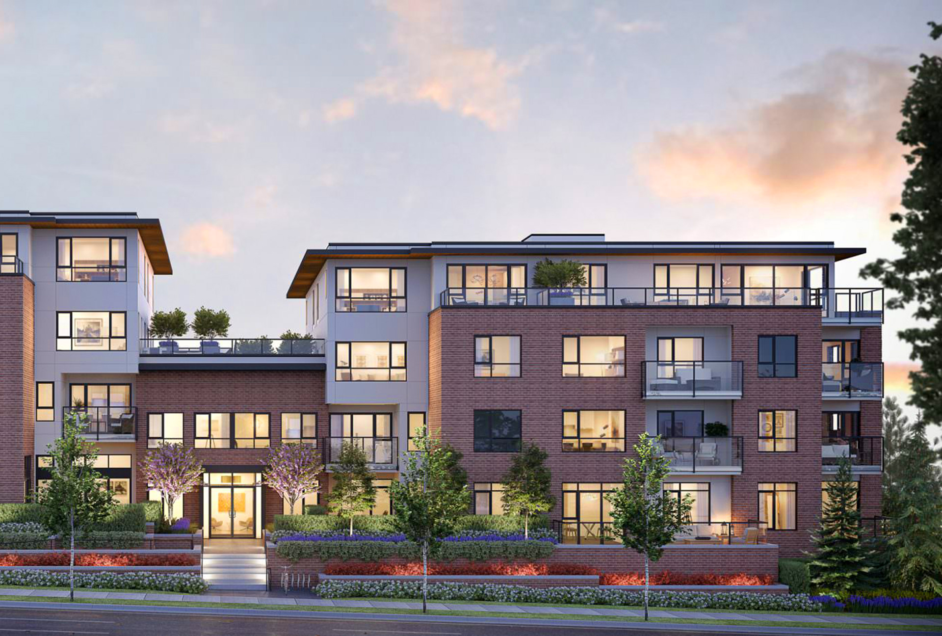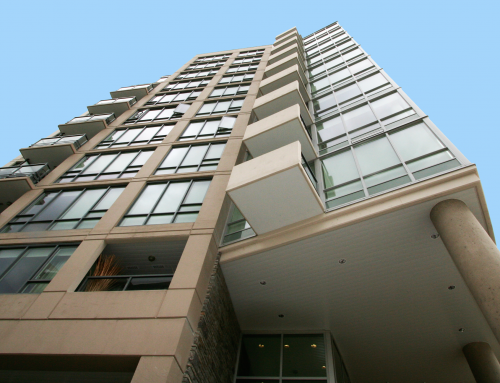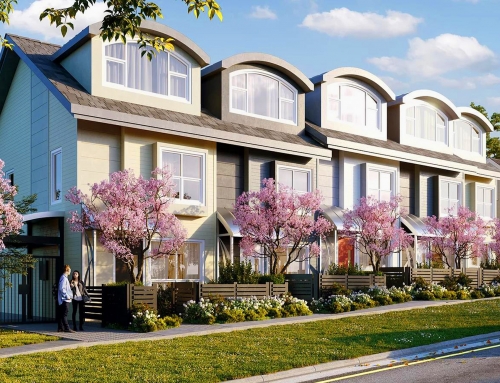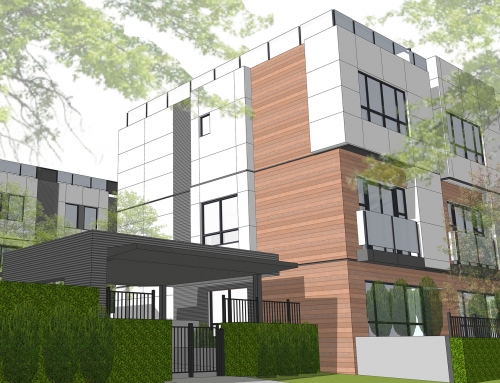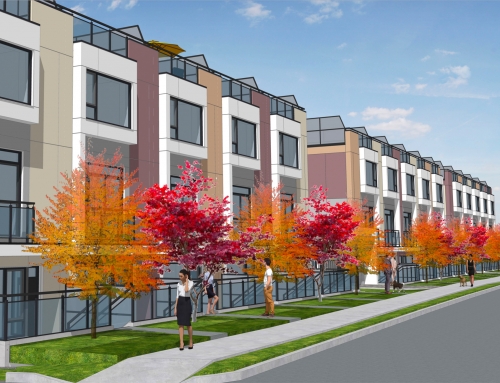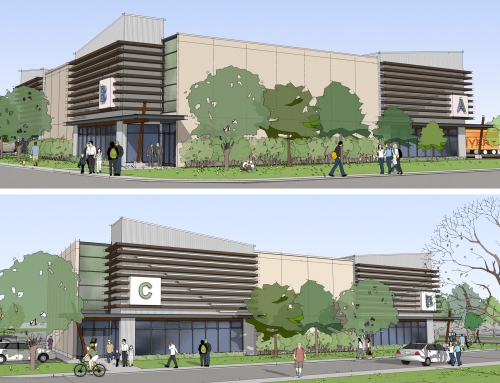Project Description
LEVESON – Granville Street, Vancouver
The development consists of a multi-family residential 4 storey wood frame building consisting of 2 four storey sections that are linked in the center with a 2 storey element that is setback from both the front and the rear faces of the 4 storey elements.
The proposed building consists of 40 suites with 1 level of underground parking containing parking spaces. An amenity space complete with an outdoor patio and children’s play area has been provided to accommodate the family units that are provided in the project.

