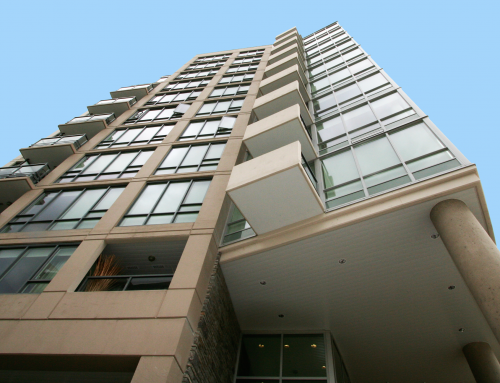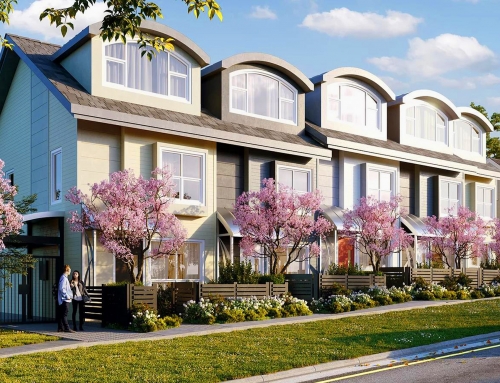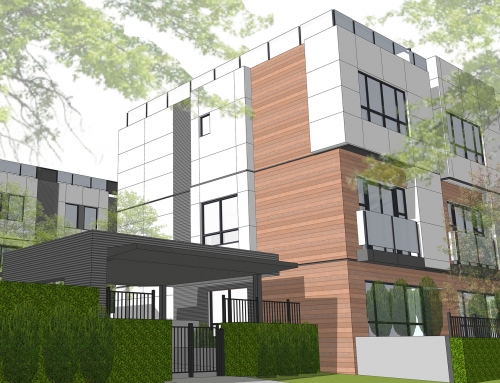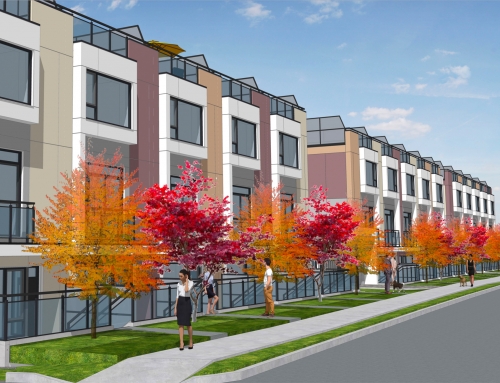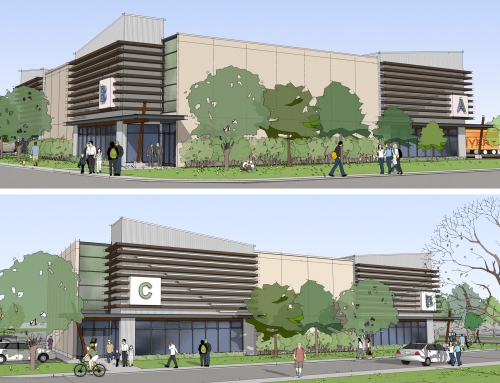Project Description
Edgestone – Port Moody , multi-family residential development
This development consists of 8 –three storey forms arranged around two central courtyards. The Townhome forms are stepped to follow the natural slope and to maintain a comfortable relationship with grade.
Parking is accessed from the two courtyards which are both accessed from the redeveloped Spring Street in the center of the site.
The building form and character have been developed in a manner that reflects its location near the entrance to Moody Centre and the adjacent Heritage Conservation Area.
The exterior faces consist of 2 storey facades on the uphill faces along St. Johns and Spring Streets and 3 storey facades in the courtyards and along Clarke Street. This provides a variety of massing expressions from different view points around and within the site.
Corner pocket parks with benches have been created at the corner of St Johns Street and Clarke street as a public amenity and internal seating trellised areas have been incorporated into both the north and south sections of the site for communal interaction of the residents, along with a children’s play area that has been provided off the central area of the south courtyard to allow for an outdoor play space amenity for families.


